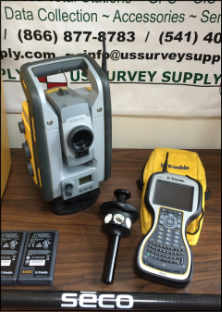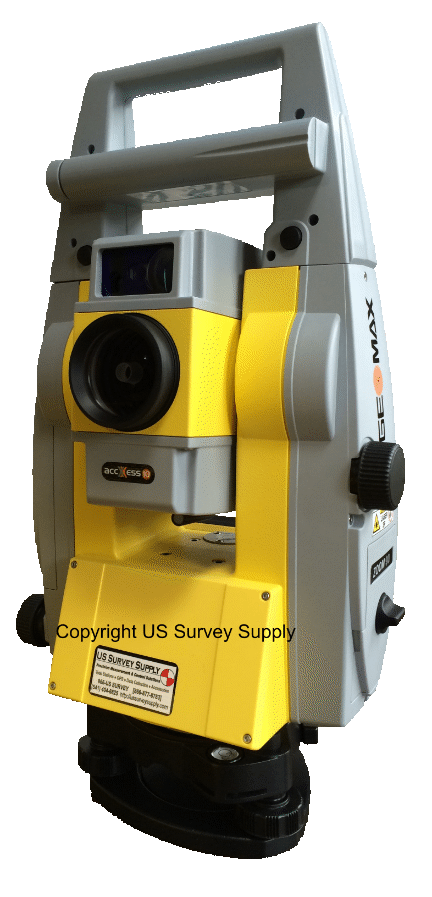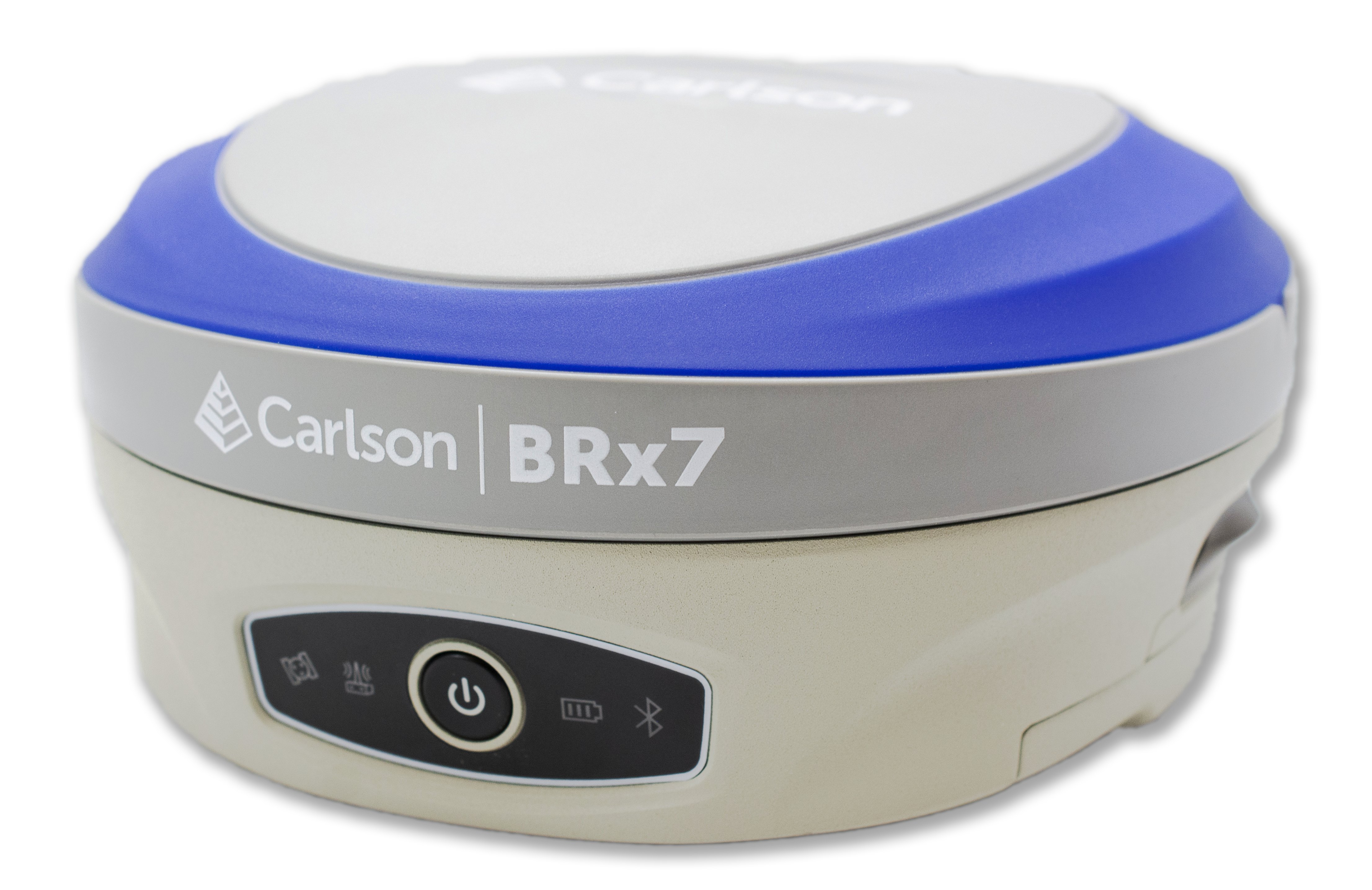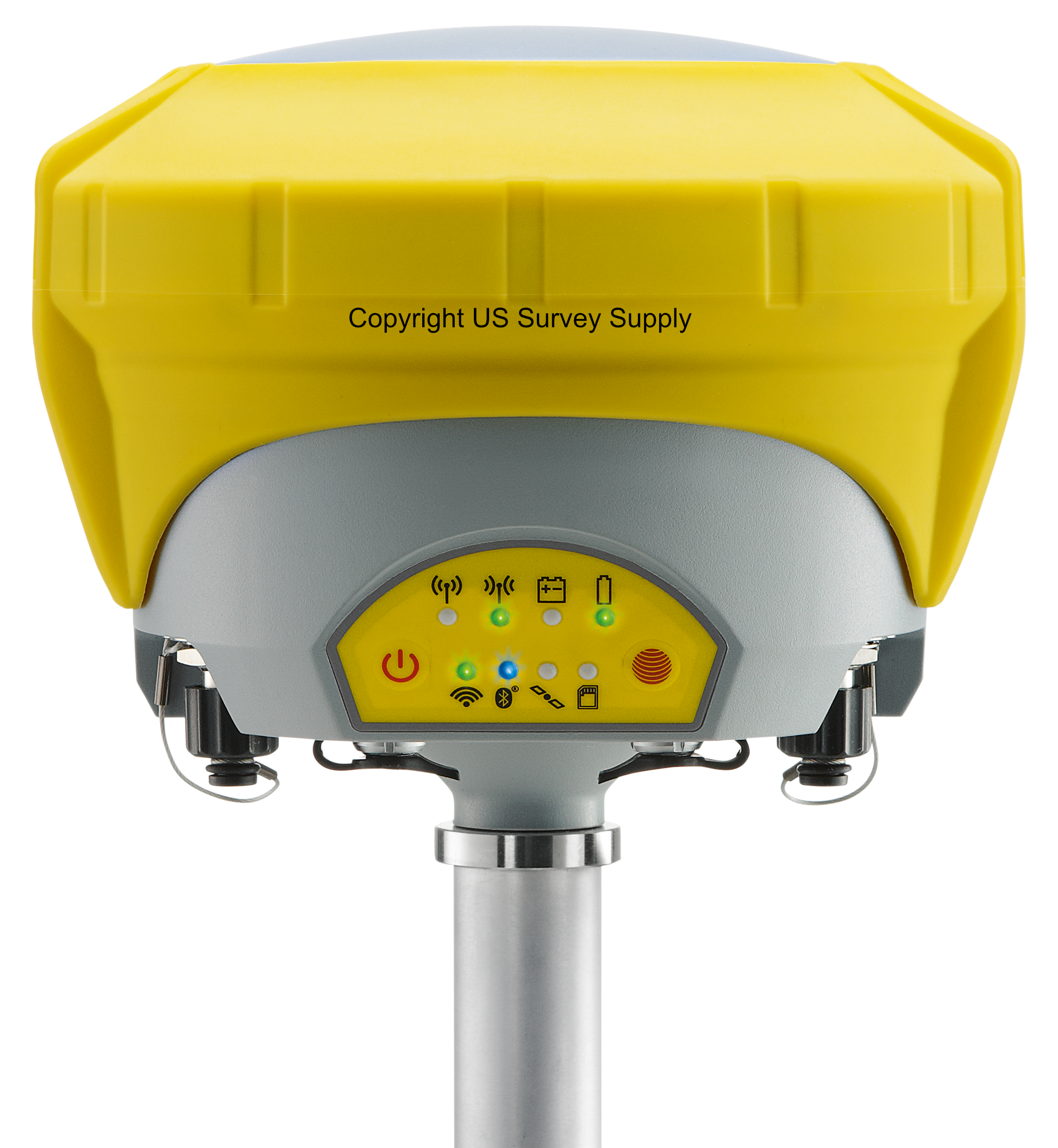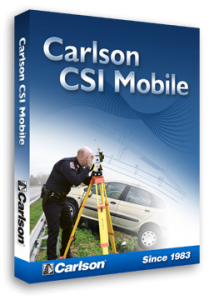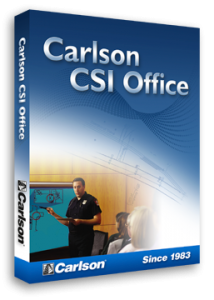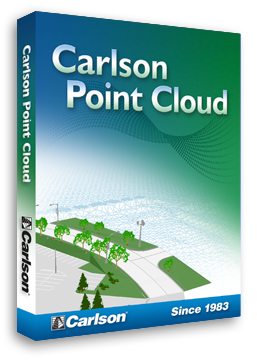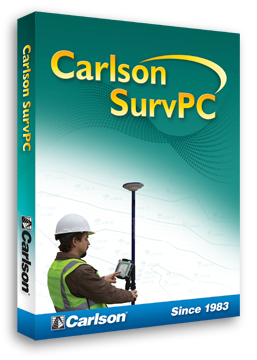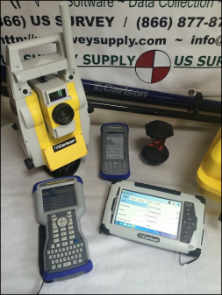Carlson Construction
Core Abilities:
- Cut/Fill Estimating
- Output 3D Machine Control Files (Carlson Grade, Trimble, CAT-Accugrade, Leica, and Topcon)
- Output Construction Staking files for Site, Roadway, and Building Columns and Offsets
* Call us @ 866-USSURVEY for best pricing!
Carlson Construction is designed to serve the needs of today’s Model Building Professionals. The tools in Carlson Construction allow users to get the information they need to work with from paper plans or a PDF file. The software also enables users to take contours and annotation from 2D to 3D, or to re-engineer.
If the need is to import and/or upload data from a field survey, Carlson Construction can do it. Looking to create a surface from data within a CAD drawing? Again, Carlson Construction can do it with its capability to create that surface from points and contours. Moving “break-lines” or “grade-lines” can be easily accomplished, with Carlson Construction taking them from the “wrong” elevation and slope to the correct elevation and slope.
Testimonials:




