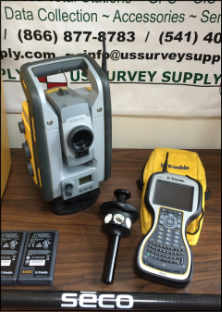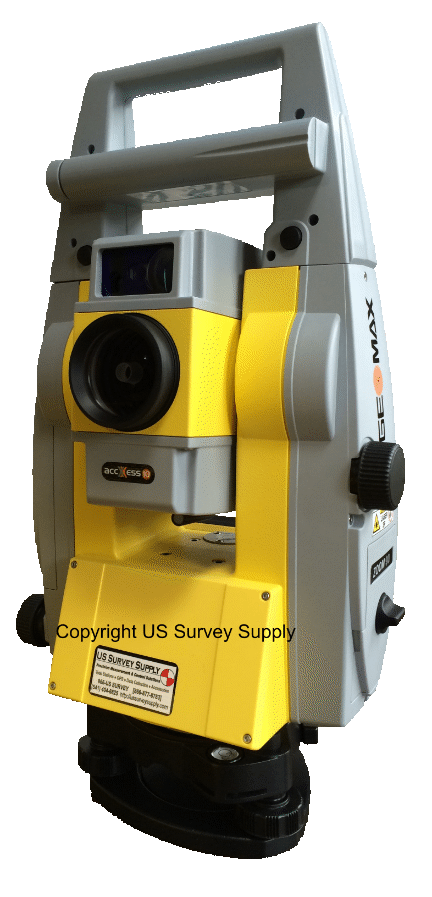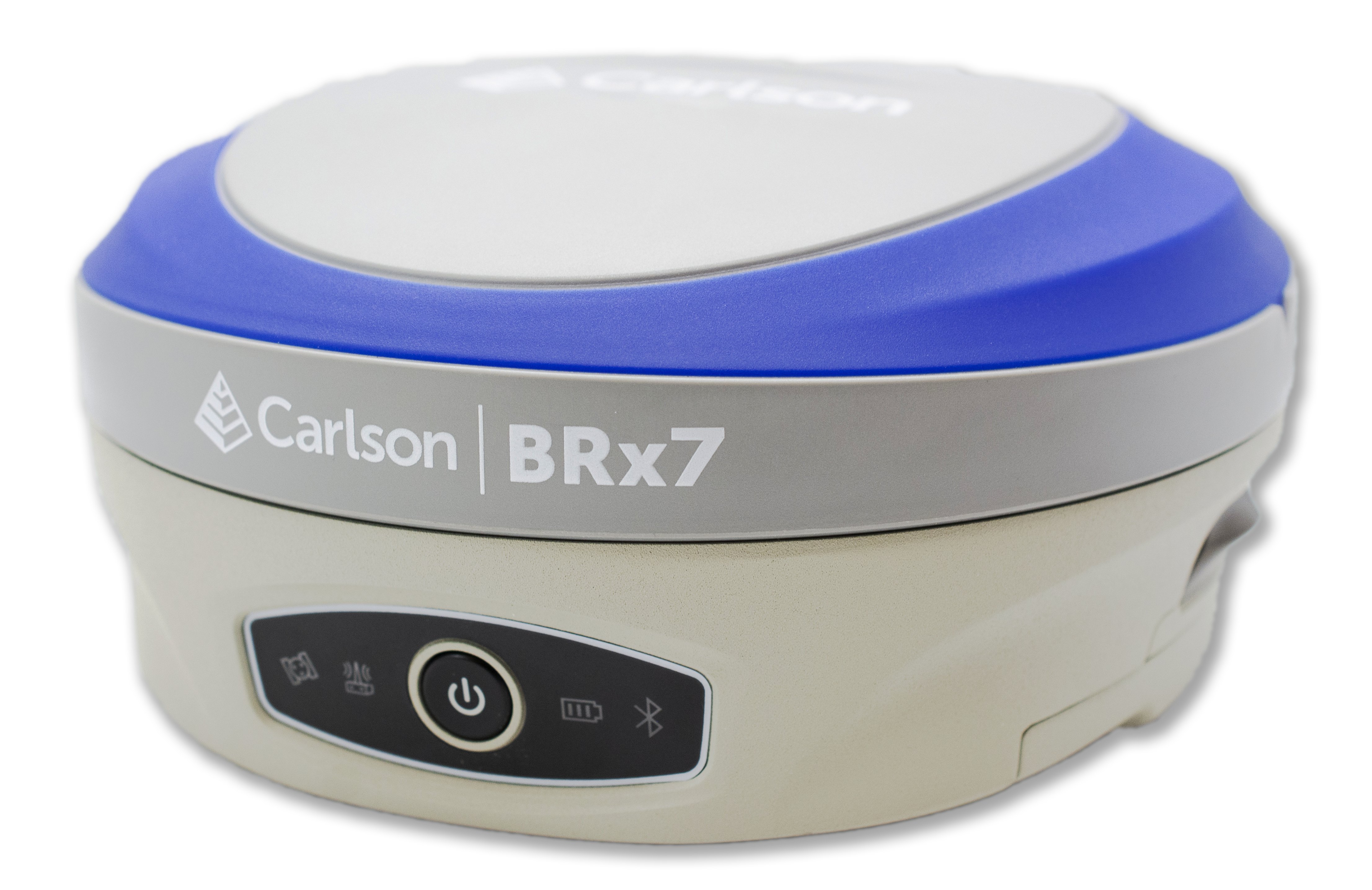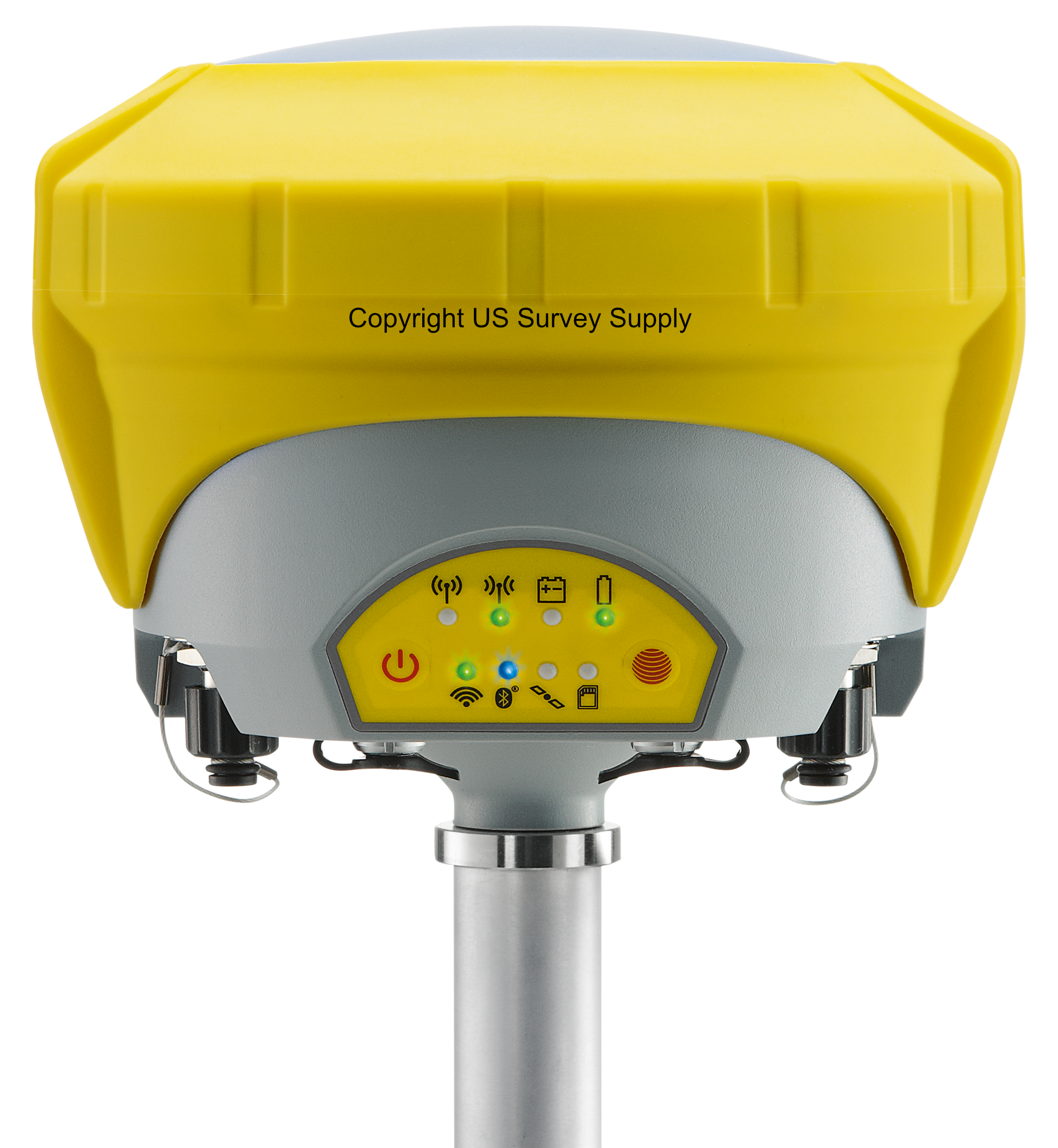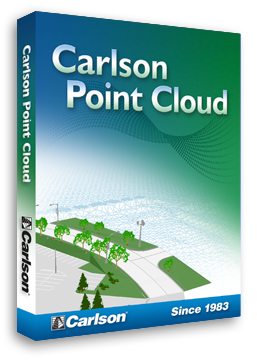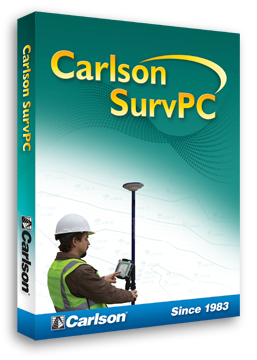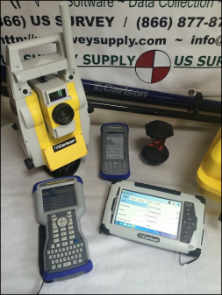Carlson Hydrology — Here’s automation you can use to meet your hydrology needs. Full 3D road and lot design feed directly into flow calculations and drainage design.
Highlights of the recent Hydrology release include:
- Added ability for user-defined custom fields to add to pipe, structure and inlet libraries
- Enhanced Collision Conflicts Check with an added method to check 3D polylines with assigned pipe data
- Added optional 3D symbols for structures for drawing model in 3D
- Added option to label only structures with assigned ID’s intended to help clear up utility network plans
These are in addition to other recent improvements: redesigned and enhanced sewer spreadsheet editor for working in profile view and added support in sewer network for multiple pipes between structures and for separate inlet locations, speed and ease design work for sewer or drainage networks.
Carlson Hydrology is tightly integrated with HydroCAD. This collaboration brings together the extraordinary ease of use that Carlson is known for, its 25+ years of experience mastering the civil/survey CAD environment, with the 25+ years of experience of HydroCAD in the unique, rapidly changing and highly regulated storm water modeling profession.
* Call us @ 866-USSURVEY for best pricing!
The Carlson line of software comes with 64-bit capabilities, is Windows 7 compatible, and works on AutoCAD® and IntelliCAD.
From Carlson Software, you get complex calculations of surface flows integrated with the DTMs:
- Tap extensive libraries on rainfall, inlets, manholes, outlets
- Calculate inlet intercepted and bypass flows, gutter spread and depth, pipe flow depth and velocity, and hydraulic and energy grade lines
- Get warnings for collisions, excessive pipe lengths, insufficient cover, lack of slope, excessive flow rates, and more
- Track runoff and analyze watershed – choose entire area or the watershed above a point such as a catch basin
- Design ponds, culverts, channels and outlets
- Draft sewer pipe dynamically in plans, profiles and 3D
Here’s how it all works with HydroCAD:
- Start with a drawing, preferably georeferenced
- Define the Hydrologic Soil Group areas and identify them with plain CAD text, A, B, C, or D
- Define Ground Covers areas as closed polylines on user-defined layers
- Define and label watersheds and longest flow paths for Tc calculations
- Specify the surface TIN model for the site
Next, start Carlson’s new HydroNET® Explorer and pick Update All for automatic extraction of precise subcatchment sub-area data. Carlson does all the work to combine and analyze all of the project specific data in your drawing and Export to HydroCAD exactly what it needs to perform the stormwater modeling. All of the tedious data extraction is done instantly, saving you hours of work.
Recent Improvements:
Drop Pipe Spillway Design
- Added support for rectangular risers
Advanced Weir Design
- Added dynamic graphic preview of weir dimensions
Input-Edit Stage-Storage/Discharge
- Added option for Report Formatter for custom reports and Excel output
Sewer Network Libraries
- Added ability for user-defined custom fields to add to pipe, structure and inlet libraries. These custom fields are used in Report Sewer Network.
Sewer Network Symbols
- Added optional 3D symbol for structures for drawing model in 3D
Draw Sewer Network Plan View
- Added option to label only structures with assigned ID’s intended for clearing up utility network plans
Draw Sewer Network Profile
- Added method to link edits to profile back to sewer network model
- Added option to label inlet type
Collision Conflicts Check
- Added method to check 3D polylines with assigned pipe data
- Added amount of overlap for any conflicts to the report
- Added checking of pipes within same network
Testimonials:




