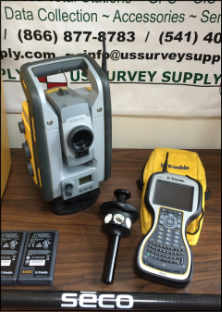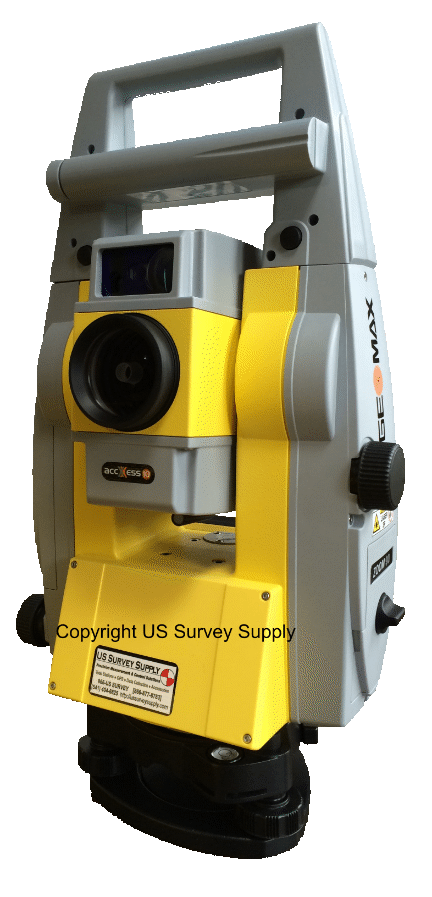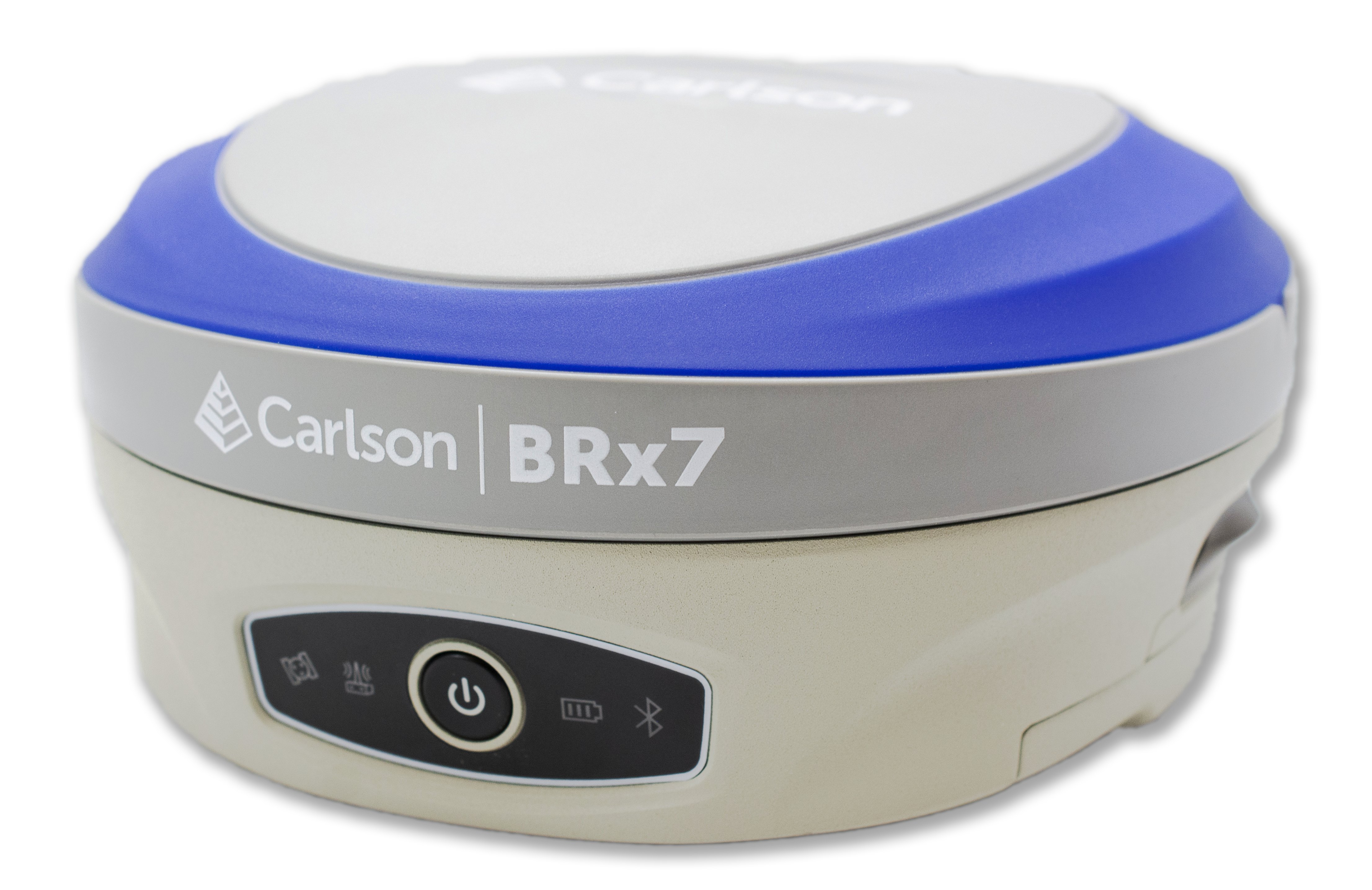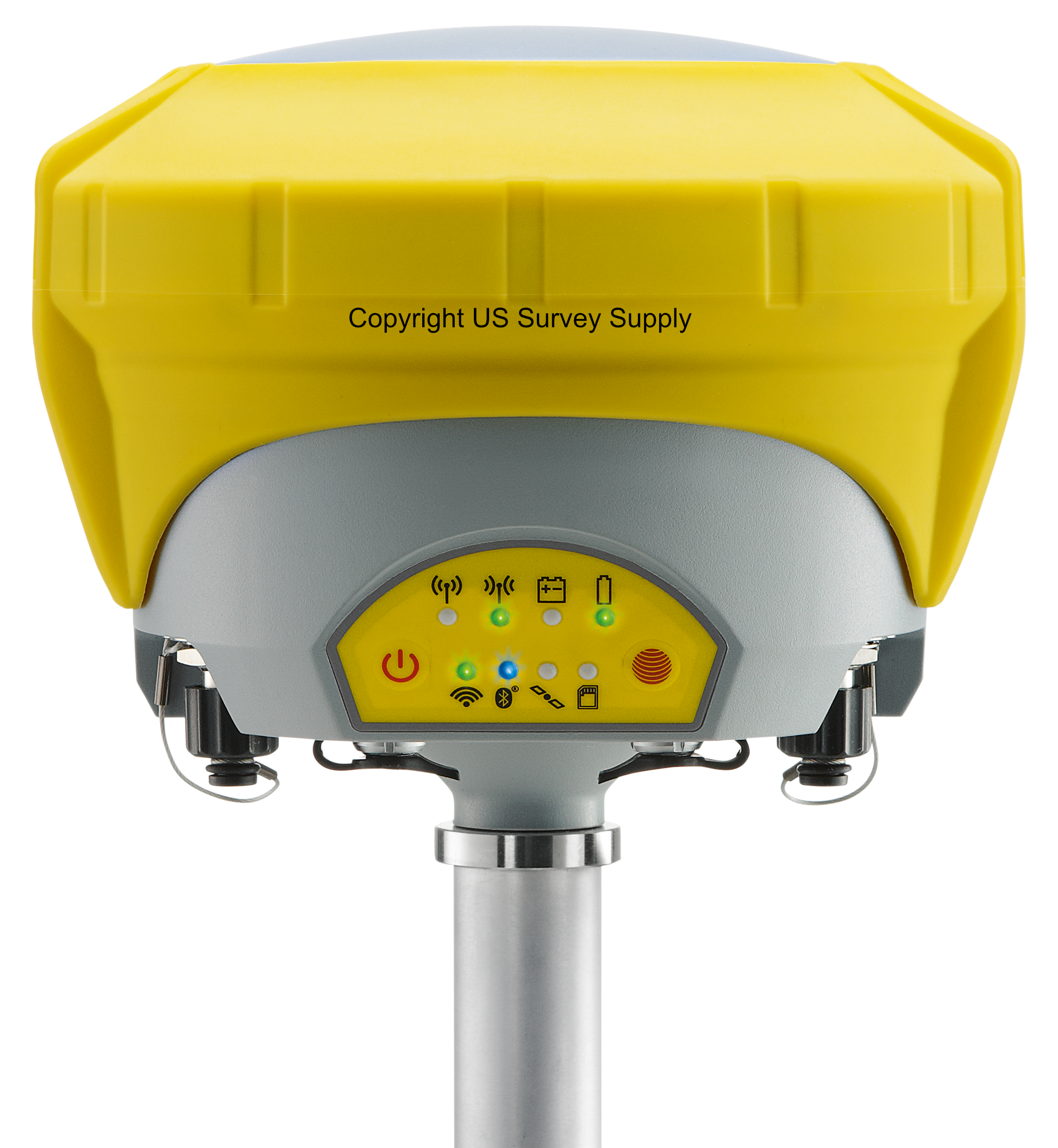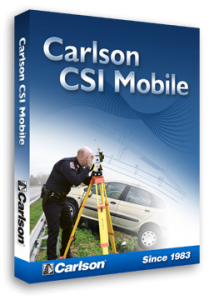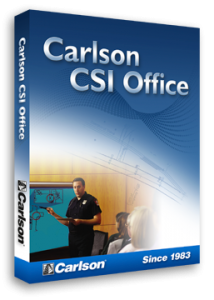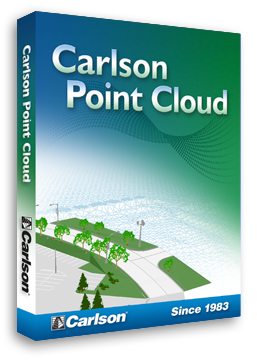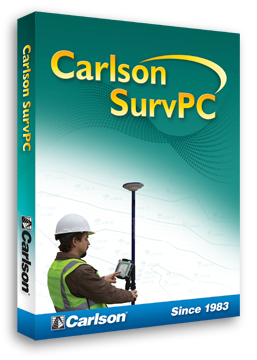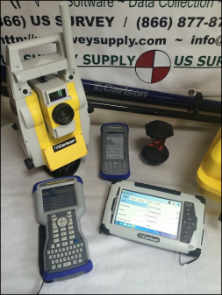Take your designs from 2D to 3D in just a few minutes! An easy-(and fun)-to-use tool to enhance presentations, Carlson TerraVision is Carlson’s newest offering for civil engineering and survey professionals.
Carlson TerraVision enables users to go from a 2D line drawing to a 3D presentation complete with realistic paving and vegetation textures, trees and greenery, figures, buildings, vehicles, and heavy equipment. The finished depicting can also feature accurate shadowing depending on time-of-day selected.
Show, don’t just tell. Get near photo-realistic rendering for design presentations.
Better illustrate your plans. TerraVision enables users to provide more realistic images of their plans, thus increasing their viewers’ comprehension. Showing a project in 3D with fly-through video enhancement could help to win a project!
Two-dimensional drawings don’t tell the whole story, especially if presenting to those not in the civil or construction industry. This could include members of a homeowners association or a city council, or to a commercial or industrial client.
* Call us @ 866-USSURVEY for best pricing!
System Requirements
Hardware Specifications:
- Intel Core 2 Duo or equivalent
- A graphics card that supports DirectX9 and/or OpenGL
- 2 GB of RAM for WindowsXP SP2
- 4 GB of RAM for Windows Vista and Windows 7
- CD Rom, USB Output
Recommended requirements:
- i5 or equivalent
- Dedicated graphics card that supports DirectX9 and/or OpenGL
- Superior to 4 GB of RAM for Windows 7
- CD Rom, USB Output
- 24-inch screen
Testimonials:




